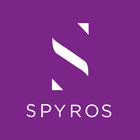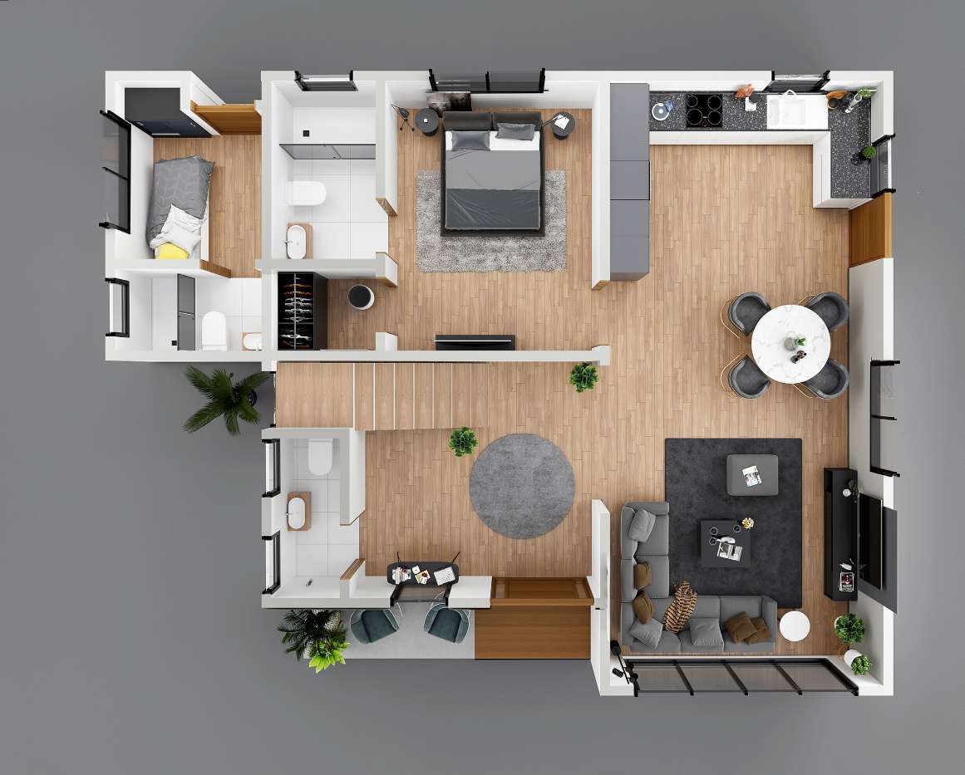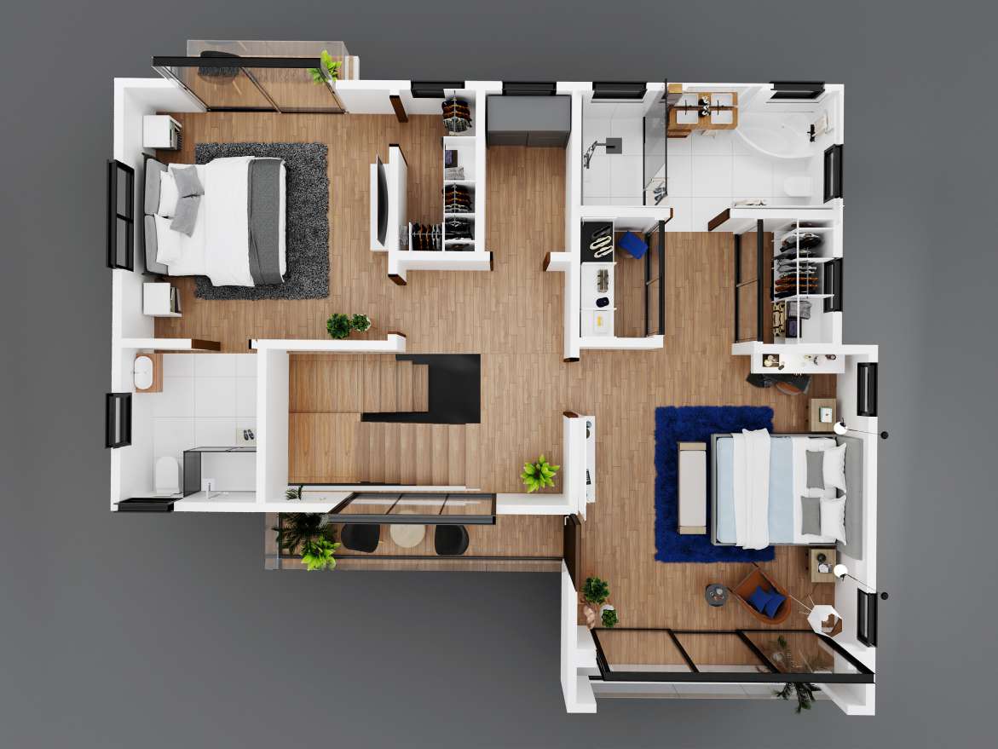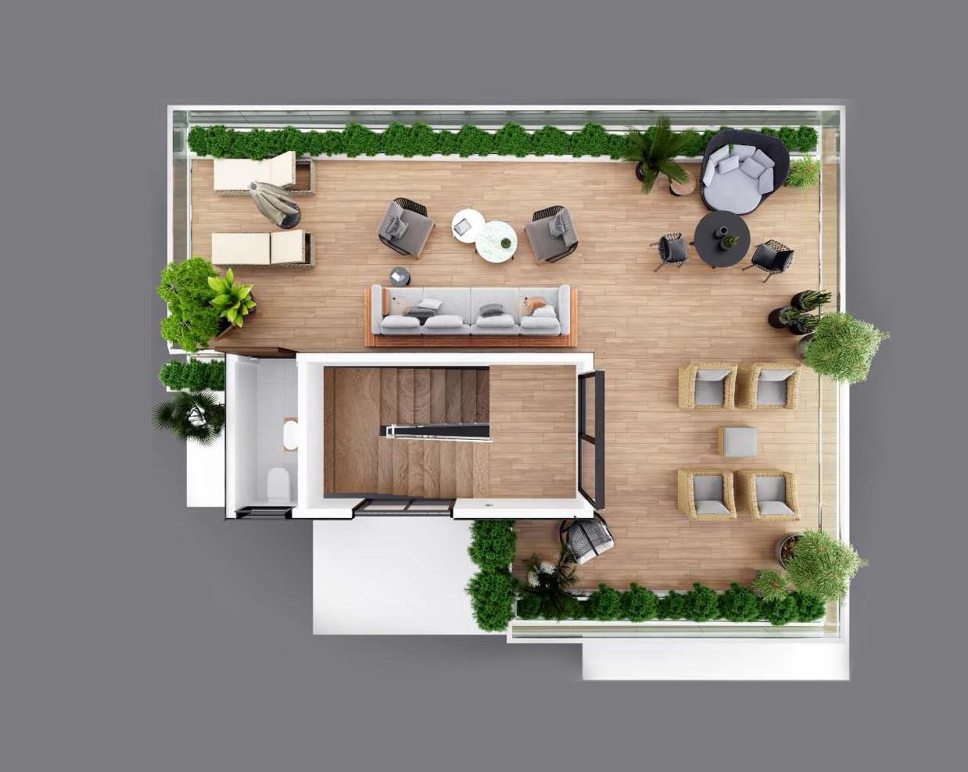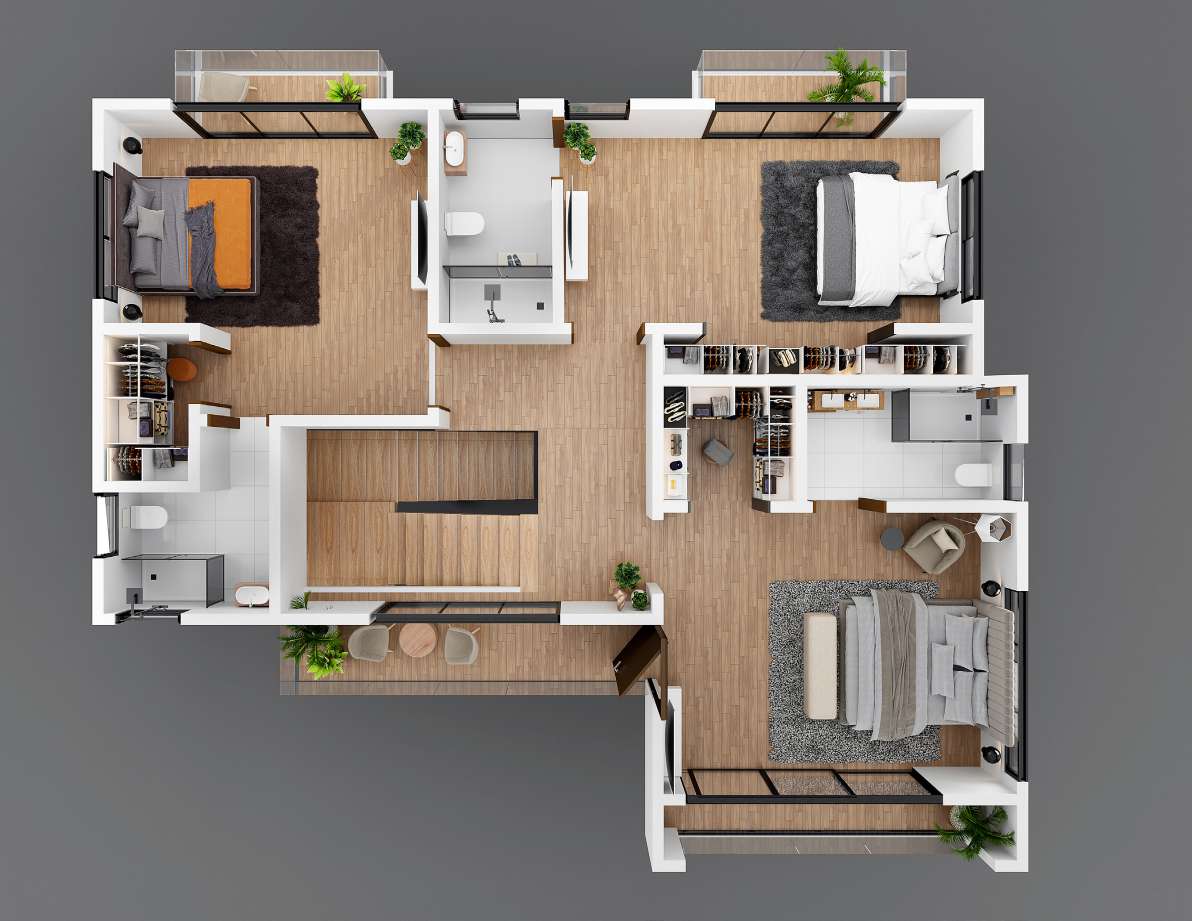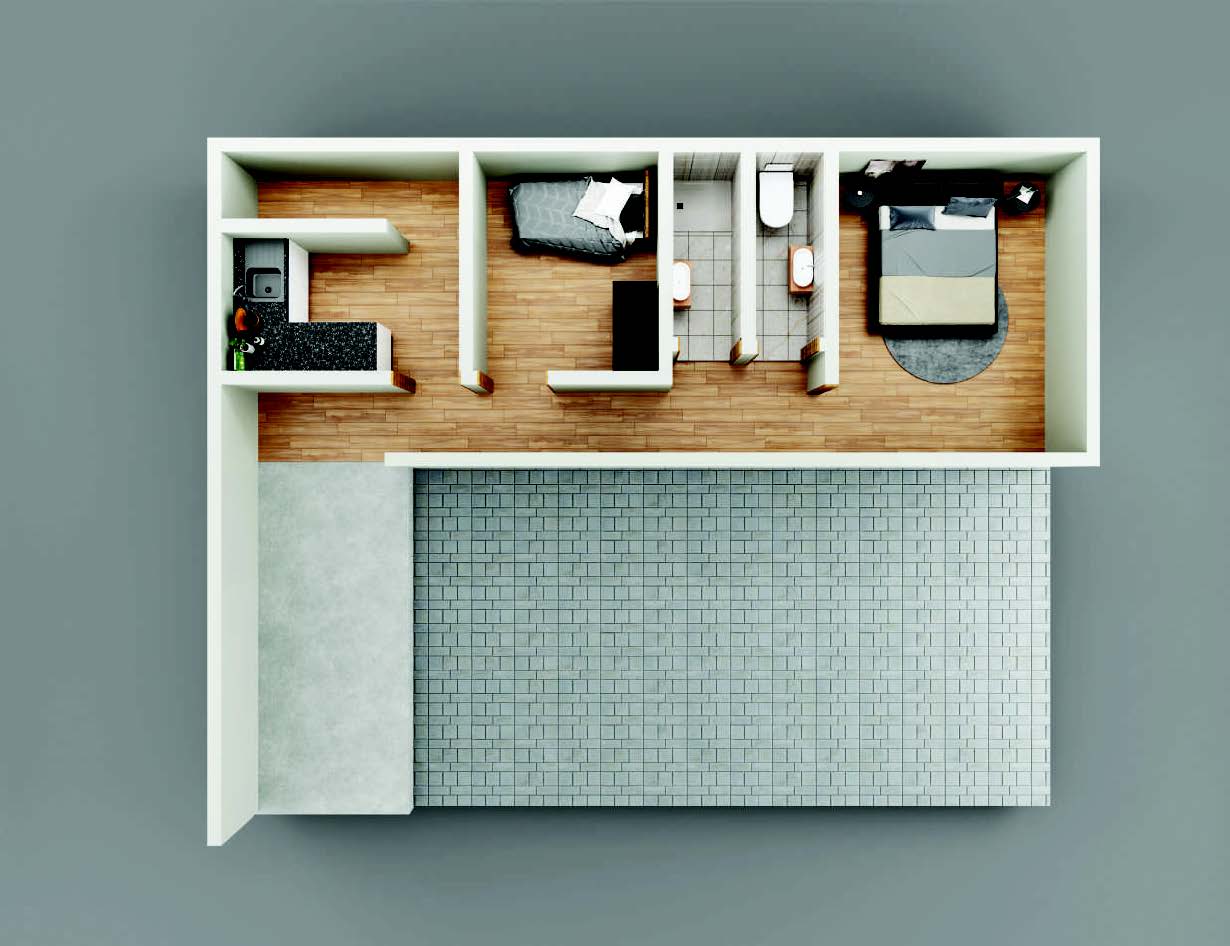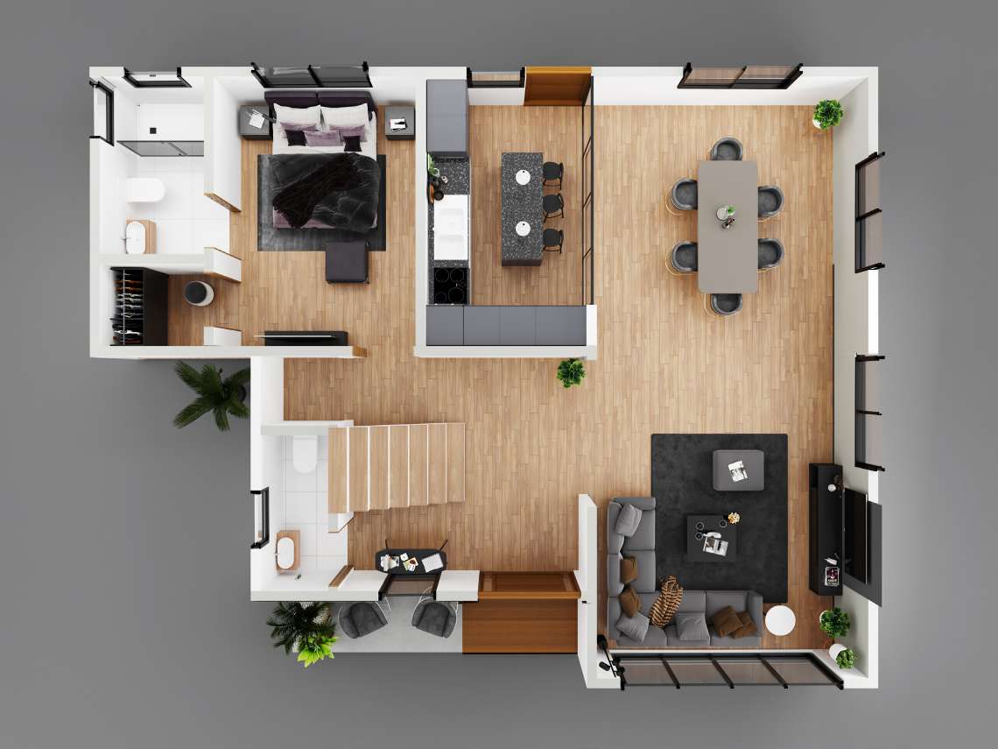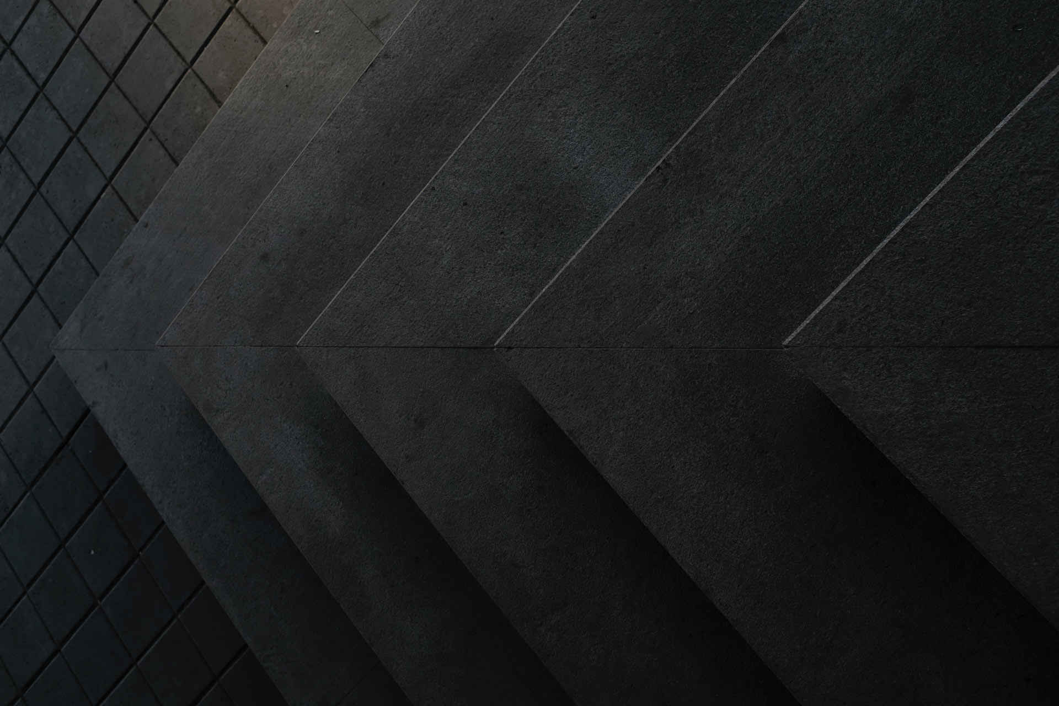
15 Burma Enclave
Located in the much-desired East Airport, 15 Burma Enclave lives to its name as a stunning gated estate of 7 well researched crafted homes. These 3-bedroom detached townhouses with staff quarters are detailed and designed with you and your family in mind.
Starting At
$350,000






The houses, sold-off plan and rationally priced, can also upon re- quest be modified into a 4-bedroom option with a staff quarters.
The estate is right in the center of Accra’s bustling city life. A few minutes drive to the Kotoka International Airport, the central business district and to all of the city’s restaurants, bars, shops, malls, schools, hospitals, banks and leisure facilities.
The location has a traffic-free and tarred road network connecting you swiftly and in no time to East Legon, Labone, Osu, Cantonments and Airport Residential.
15 Burma Enclave is an appreciable investment with a great rental yield.

Features & Facilities
En-suite Bedrooms
Rooftop Lounge
Staff Quarters with Separate entryway
Fully-fitted Kitchen
Estate Pool
Estate Gym
24hr / 7days Man Security
24hr CCTV and Surveillance
Intercom
Smart Home Features
Retail
Backup Water
Backup Power
Two Guest Washrooms
Ample Parking
Exterior Views
- Elegant landscape
- Private rooftop lounge
- Sweeping city view
- Communal pool
- Communal gym
- Intercom
Relish living in a home with character. The floor to ceiling glass wall/ sliding door, allows for natural sunlight and refreshing views of the neighborhood from your bedroom.
Inspired by modern building technology and built by our design and construction team.

TYPE 1 - Floor Plan (290.77m² Total Floor Area)
| Living room/ Kitchen | 39.06m2 |
| Front Porch | 6.62m2 |
| Powder Room | 2.57m2 |
| Stairs | 8.41m2 |
| Corridor | 13.86m2 |
| Guest Bedroom | 20.34m2 |
| Outhouse | 9.04m2 |
| Total | 100m2 |
| Bedroom 1 | 29.83m2 |
| Master Bed | 44.52m2 |
| Stairs | 8.41m2 |
| Corridor | 8.82m2 |
| Storage | 4.11m2 |
| Total | 95.69m2 |
TYPE 2 - Floor Plan (295.6m² Total Floor Area)
| Living room/ Kitchen | 39.06m2 |
| Front Porch | 6.62m2 |
| Powder Room | 2.57m2 |
| Stairs | 8.41m2 |
| Corridor | 13.86m2 |
| Guest Bedroom | 20.34m2 |
| Outhouse | 9.04m2 |
| Total | 100m2 |
| Bedroom 1 | 27.01m2 |
| Bedroom 2 | 26.27m2 |
| Master Bedroom | 30.01m2 |
| Corridor | 8.82m2 |
| Stairs | 8.41m2 |
| Total | 100.52m2 |
TYPE 3 - Floor Plan (336.17m² Total Floor Area)
| Kitchen & store | 9.42m2 |
| Bedroom 1 | 7.53m2 |
| Bedroom 2 | 14.07m2 |
| Bathroom | 5.17m2 |
| Corridor | 8.38m2 |
| Total | 44.57m2 |
| Living room/ Kitchen | 49m2 |
| Front Porch | 6.62m2 |
| Powder Room | 2.6m2 |
| Stairs | 8.41m2 |
| Corridor | 13.86m2 |
| Guest Bedroom | 20.34m2 |
| Total | 100.83m2 |
| Bedroom 1 | 29.83m2 |
| Master Bed | 44.52m2 |
| Stairs | 8.41m2 |
| Corridor | 8.82m2 |
| Storage | 4.11m2 |
| Total | 95.69m2 |
Purchase Process
- Choose your preferred unit
- Select a favourable payment plan
- Sign and complete the reservation form
- Deposit $5000 reservation fee (this shall be a part of your purchase price and deducted from your final instalment payment.)
- Sign and complete Sales and Purchase Agreement
- Deposit your first instalment
Starting At
$350,000
