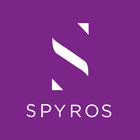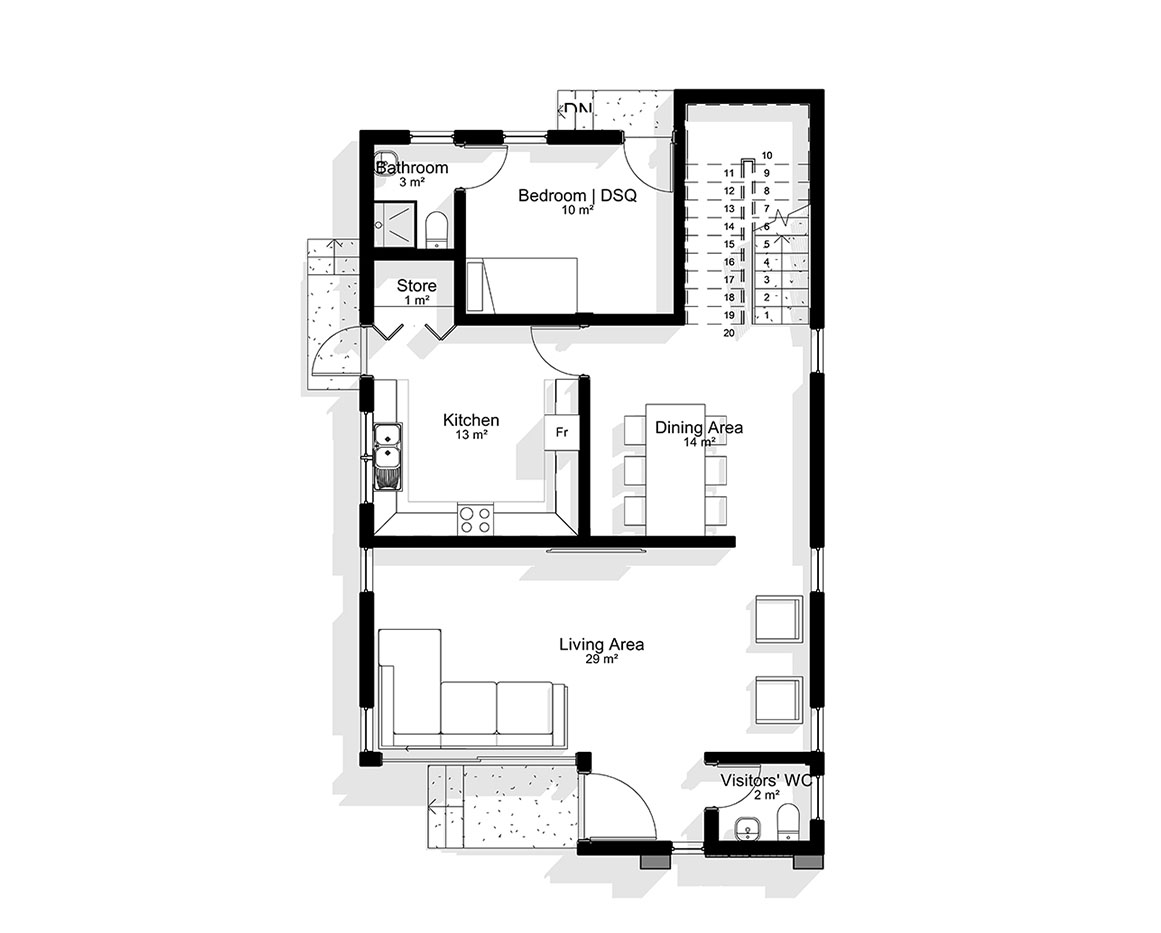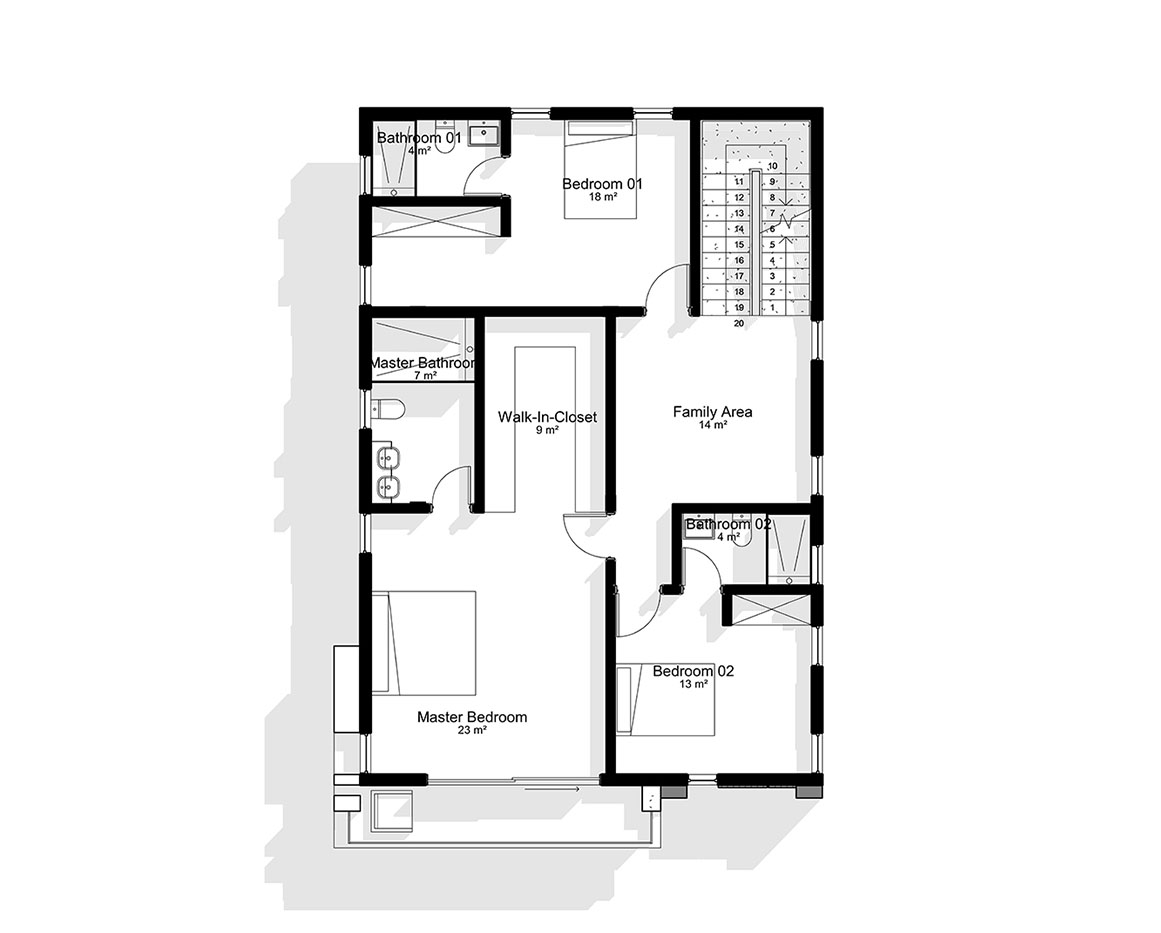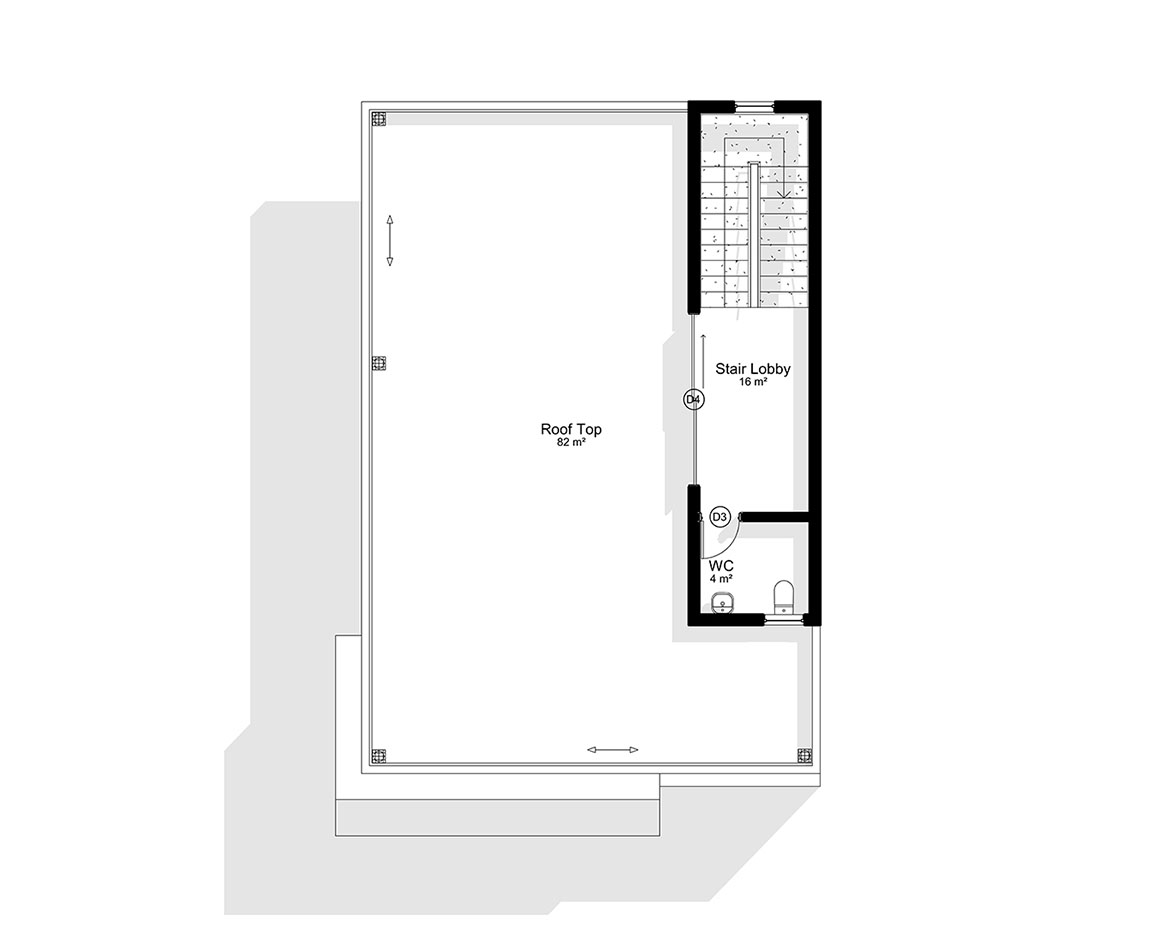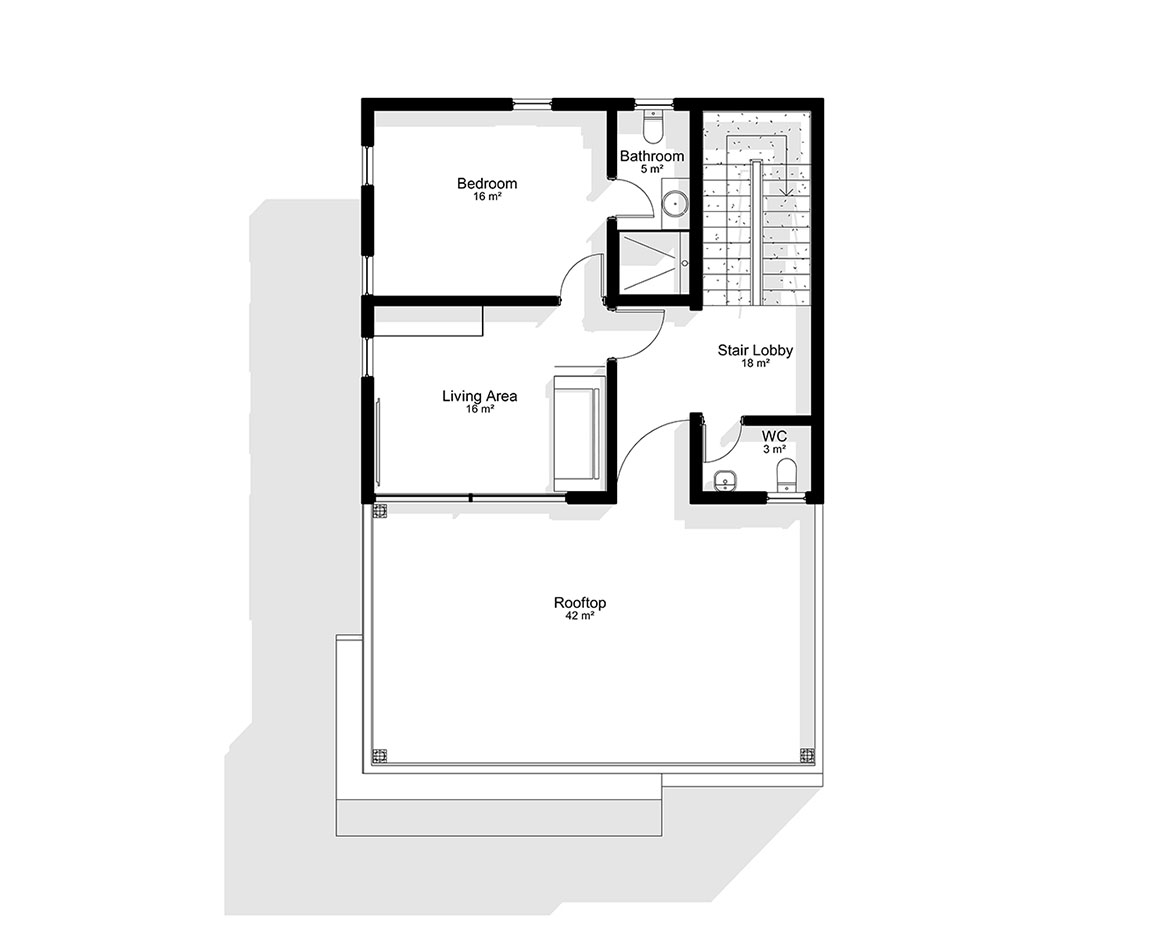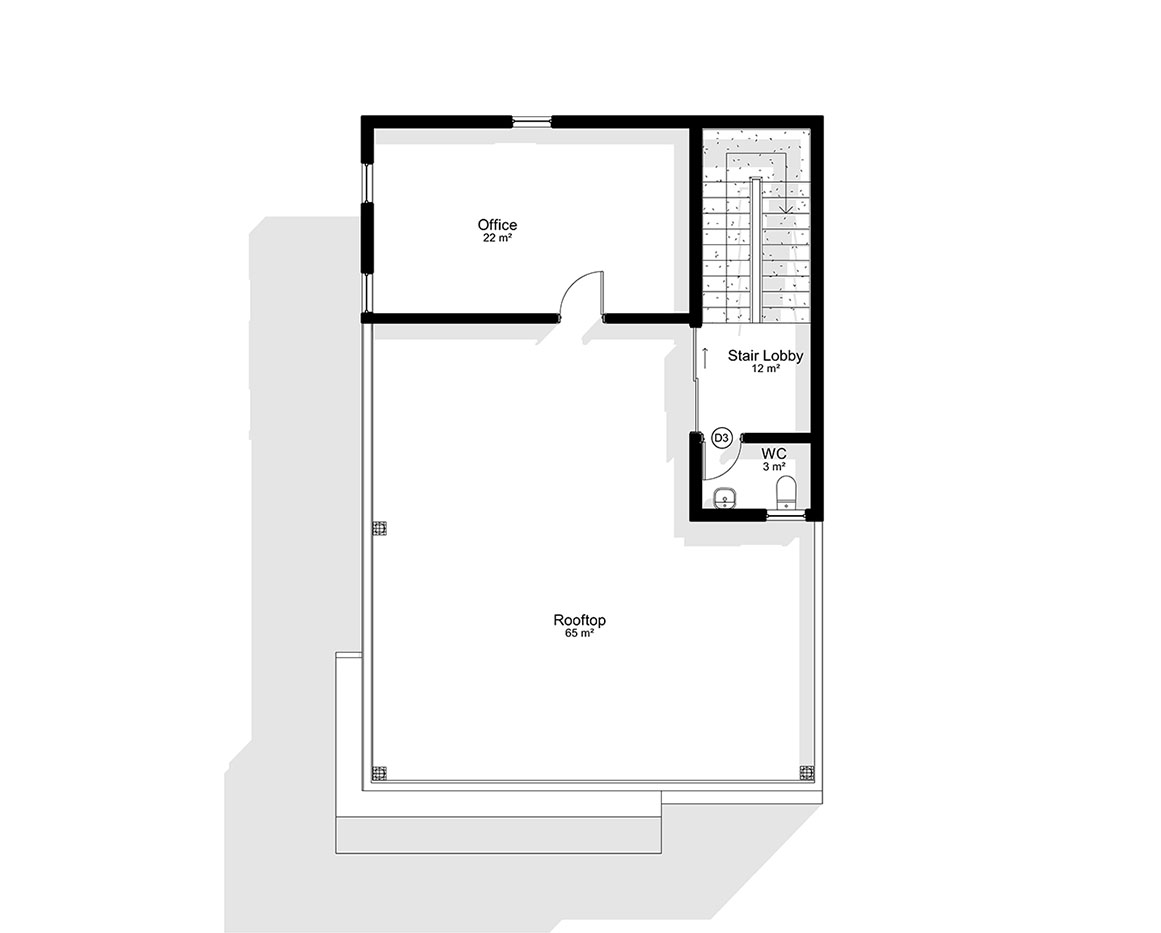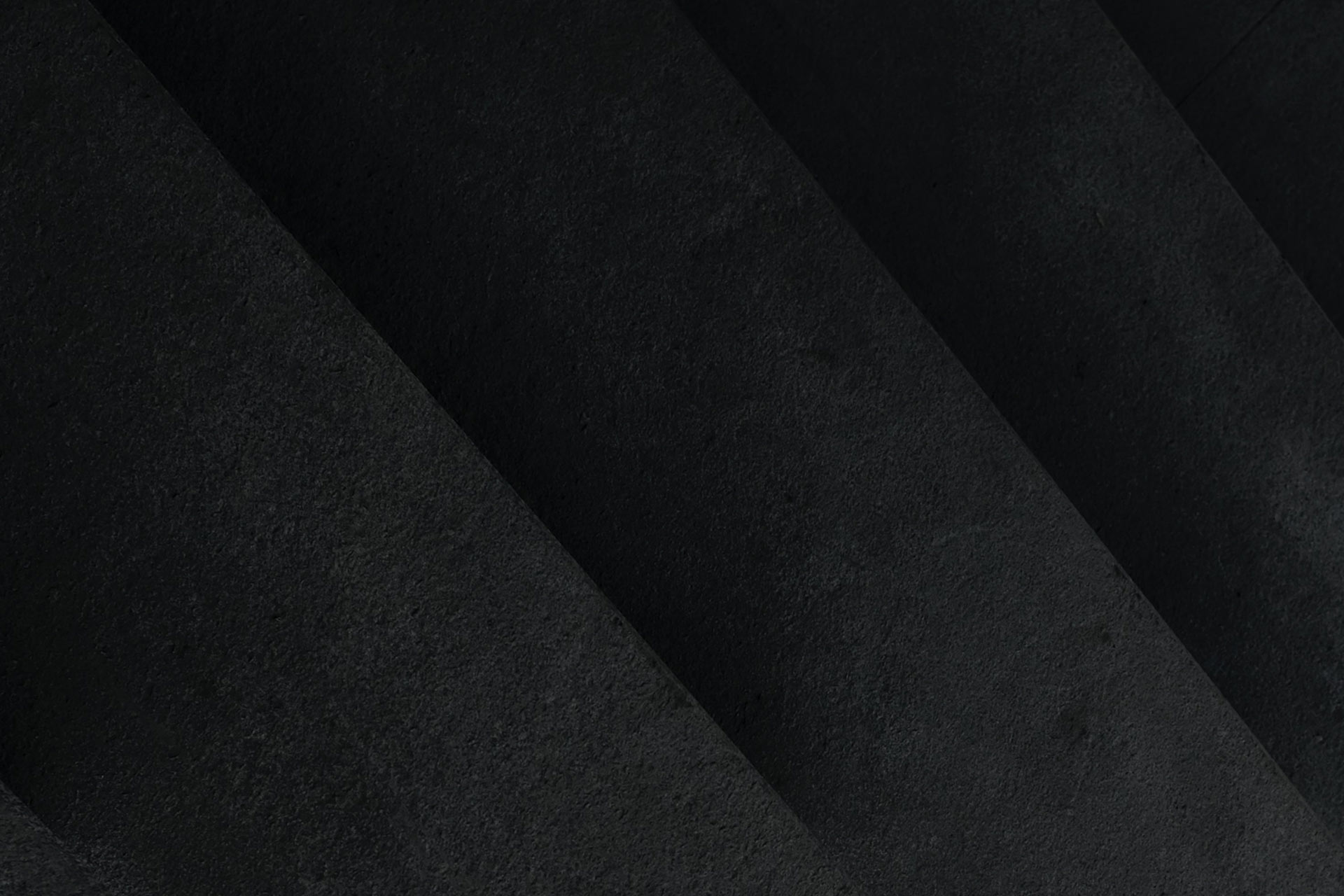
West Avenue
The West Avenue project focuses on delivering practical, comfortable homes in a convenient urban setting.
The design of each house prioritizes functionality and space, making them suitable for families of various sizes.
Starting at
$250,000




Each home embodies 3 En-suite bedrooms with a staff quarter.
The homes are built with quality materials and thoughtful layouts, ensuring that they meet the needs of everyday life without unnecessary frills.
The location of this development sets it apart. Being in the heart of Accra means that residents have easy access to essential services, schools, shopping, and more, all within a short distance. Despite its central location, the community is designed to provide a quiet and secure living environment.
If you're looking for an investment property with a high ROI or a home that suits the demands of your modern family life in a prime location, this project offers a clear and solid choice.

Features & Facilities
En-suite Bedrooms
Two Guest Washrooms
Fitted AC Unit
Rooftop Lounge
Staff Bunker with Separate entryway
Fully-fitted Kitchen
Estate Pool
Estate Gym
24hr CCTV and Man Security
Facility Management
Backup Water
Backup Power
Ample Parking
Exterior Views
- Elegant landscape
- Private rooftop lounge
- Sweeping city view
- Communal pool
- Communal gym
- Intercom
Discover the pleasure of living in a home that perfectly balances modern design with unique charm.
The house is carefully designed to create a living space that feels open and connected to the beauty of the surrounding neighborhood.
Embrace the experience of living in a community where thoughtful design enhances both connection and comfort.
Our homes are designed with a focus on creating inviting spaces that naturally encourage interaction while providing the privacy and comfort every family needs.
The architectural style promotes a sense of openness, fostering a connected neighborhood atmosphere where families can thrive together.
Our design and construction team makes use of innovative building technology to develop homes that reflect modern living while reinforcing the communal spirit.
Every aspect, from the materials used to the layout of shared spaces, is designed to support a strong, connected community within a well-crafted environment.

Models/ Floor Plans
| Living room/ Kitchen | 39.06m2 |
| Front Porch | 6.62m2 |
| Powder Room | 2.57m2 |
| Stairs | 8.41m2 |
| Corridor | 13.86m2 |
| Guest Bedroom | 20.34m2 |
| Outhouse | 9.04m2 |
| Total | 100m2 |
Purchase Process
- Choose your preferred unit
- Select a favourable payment plan
- Sign and complete the reservation form
- Deposit $5000 reservation fee (this shall be a part of your purchase price and deducted from your final instalment payment.)
- Sign and complete Sales and Purchase Agreement
- Deposit your first instalment
Starting from
$250,000
