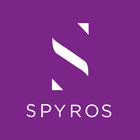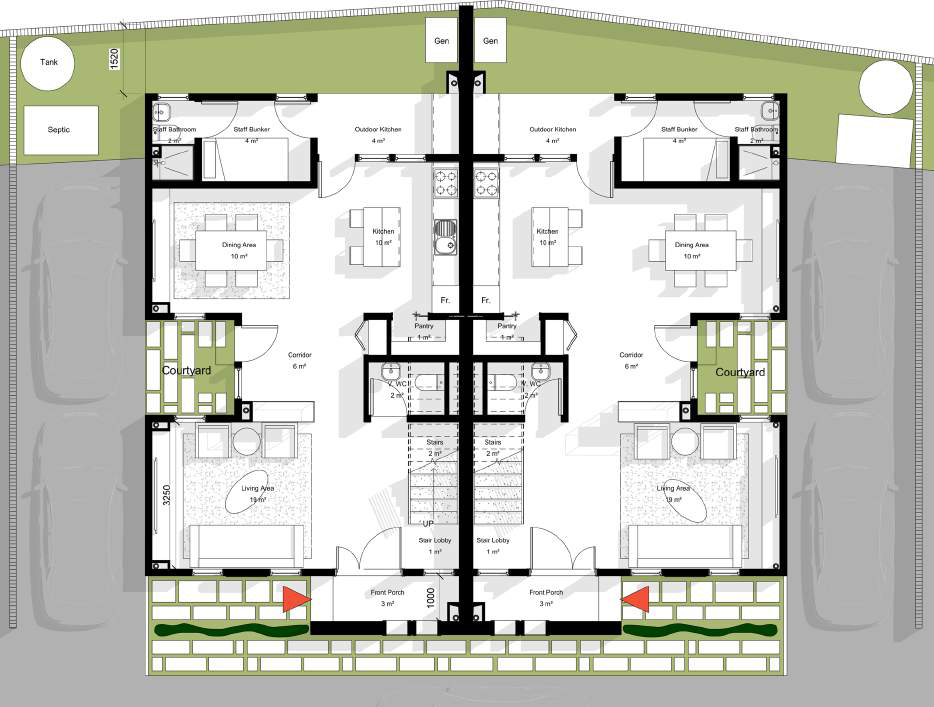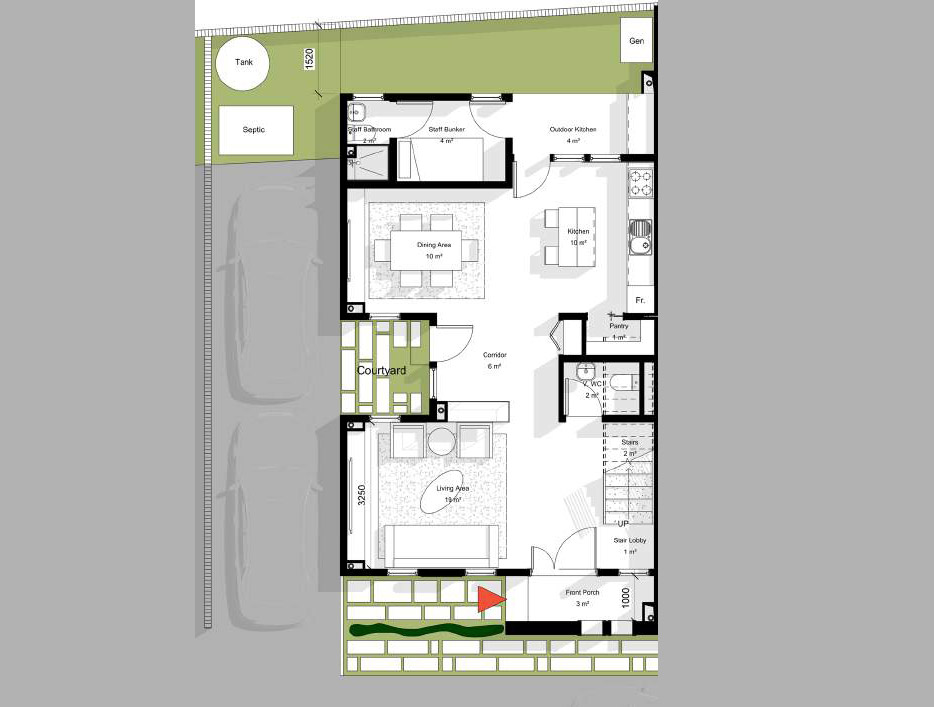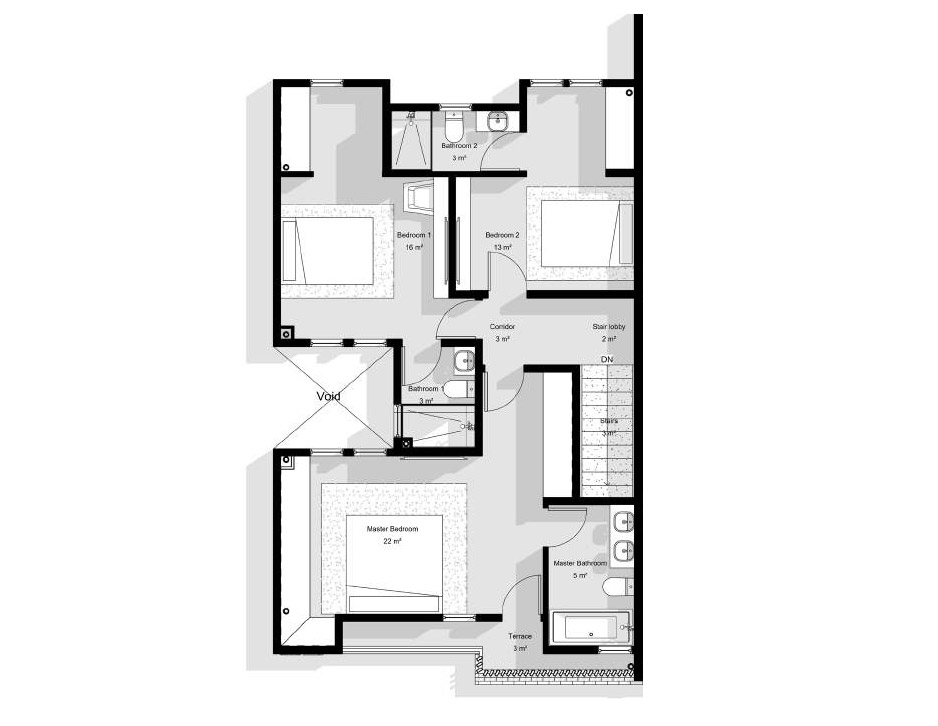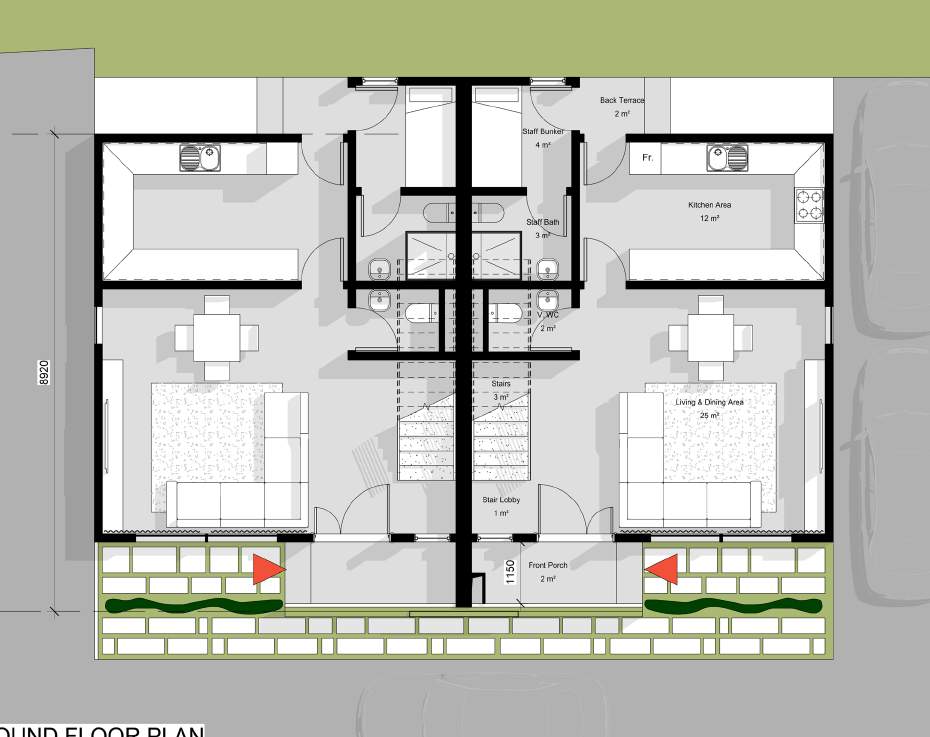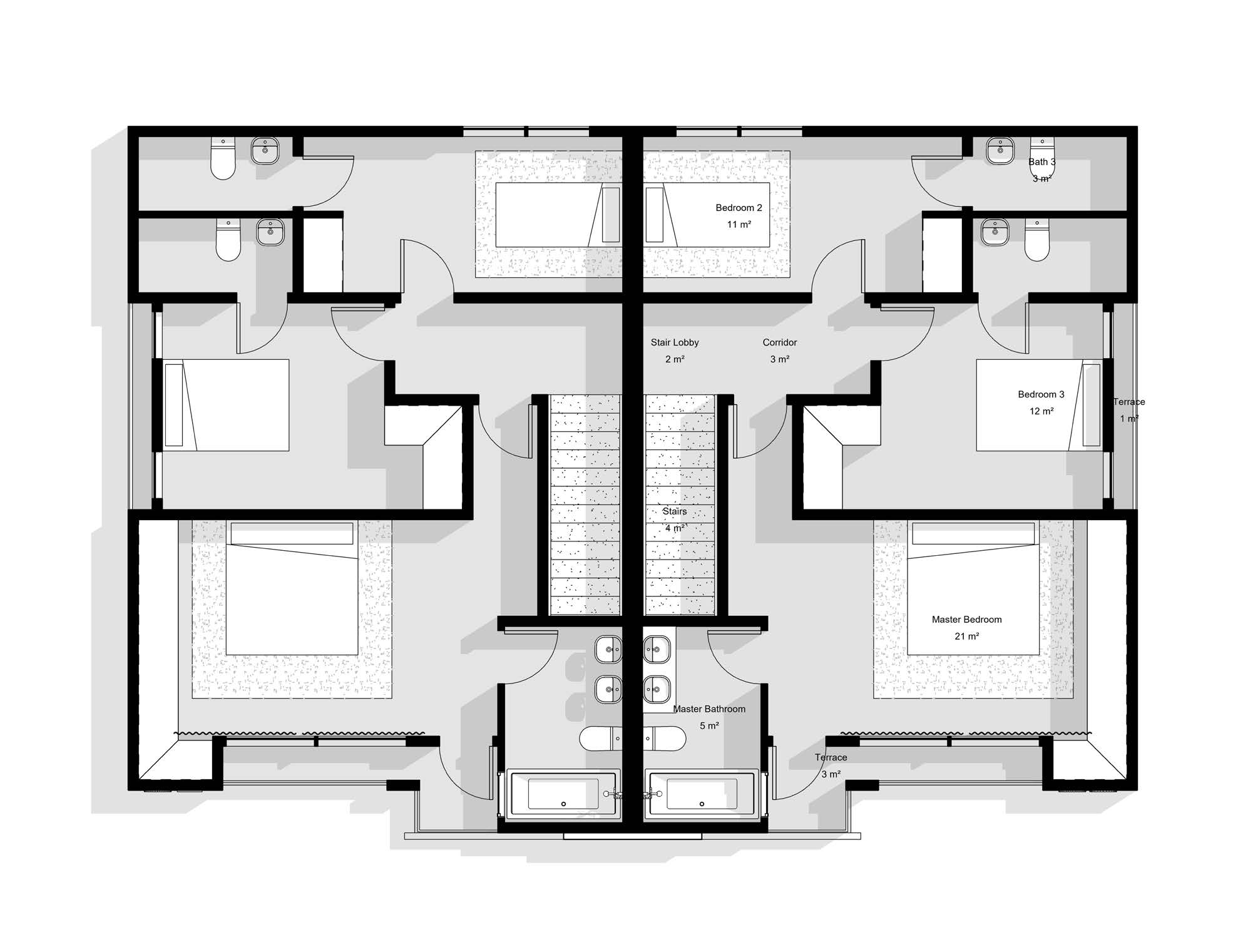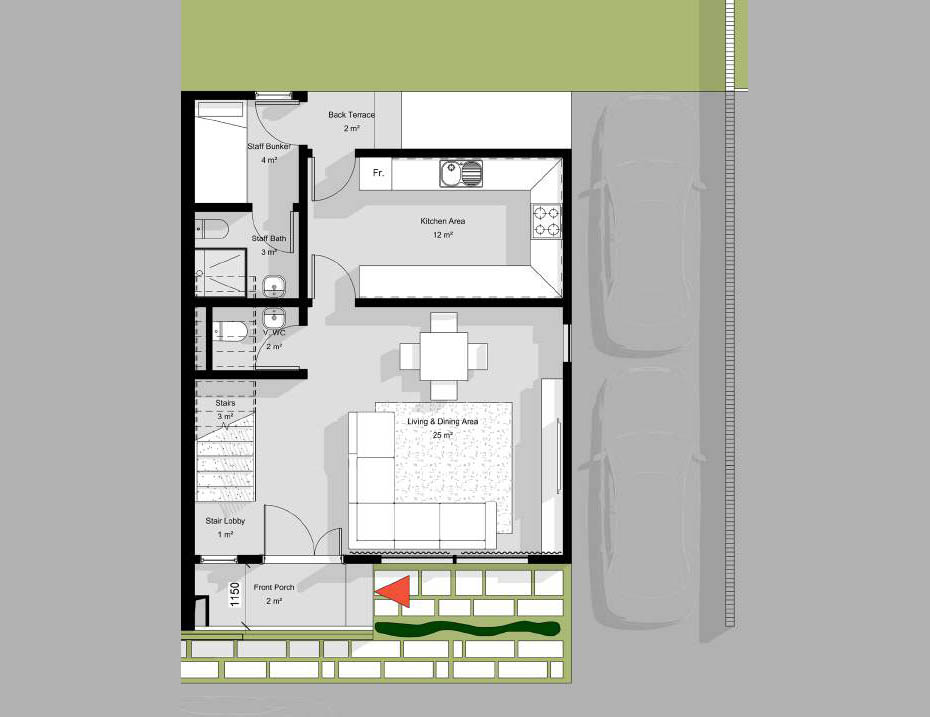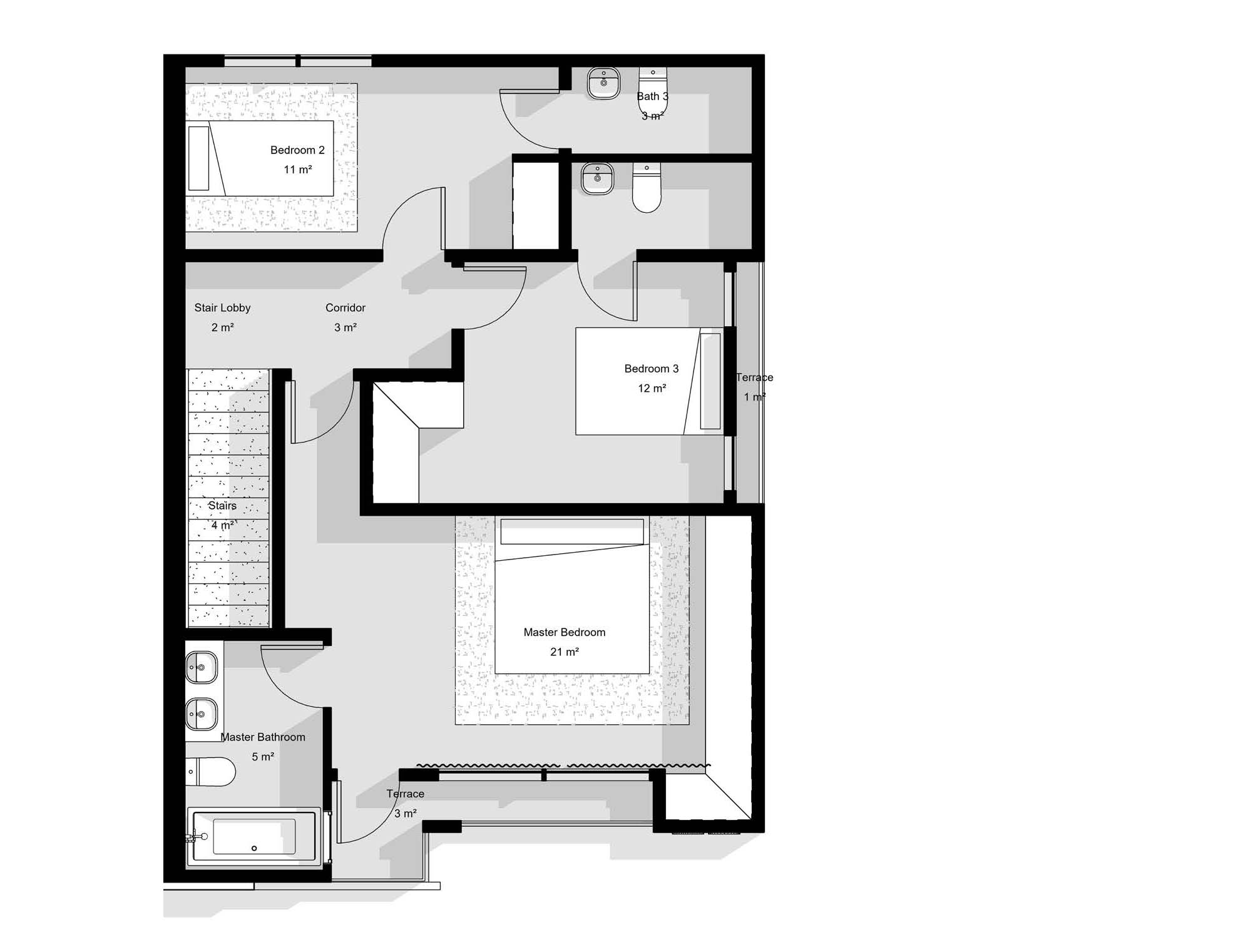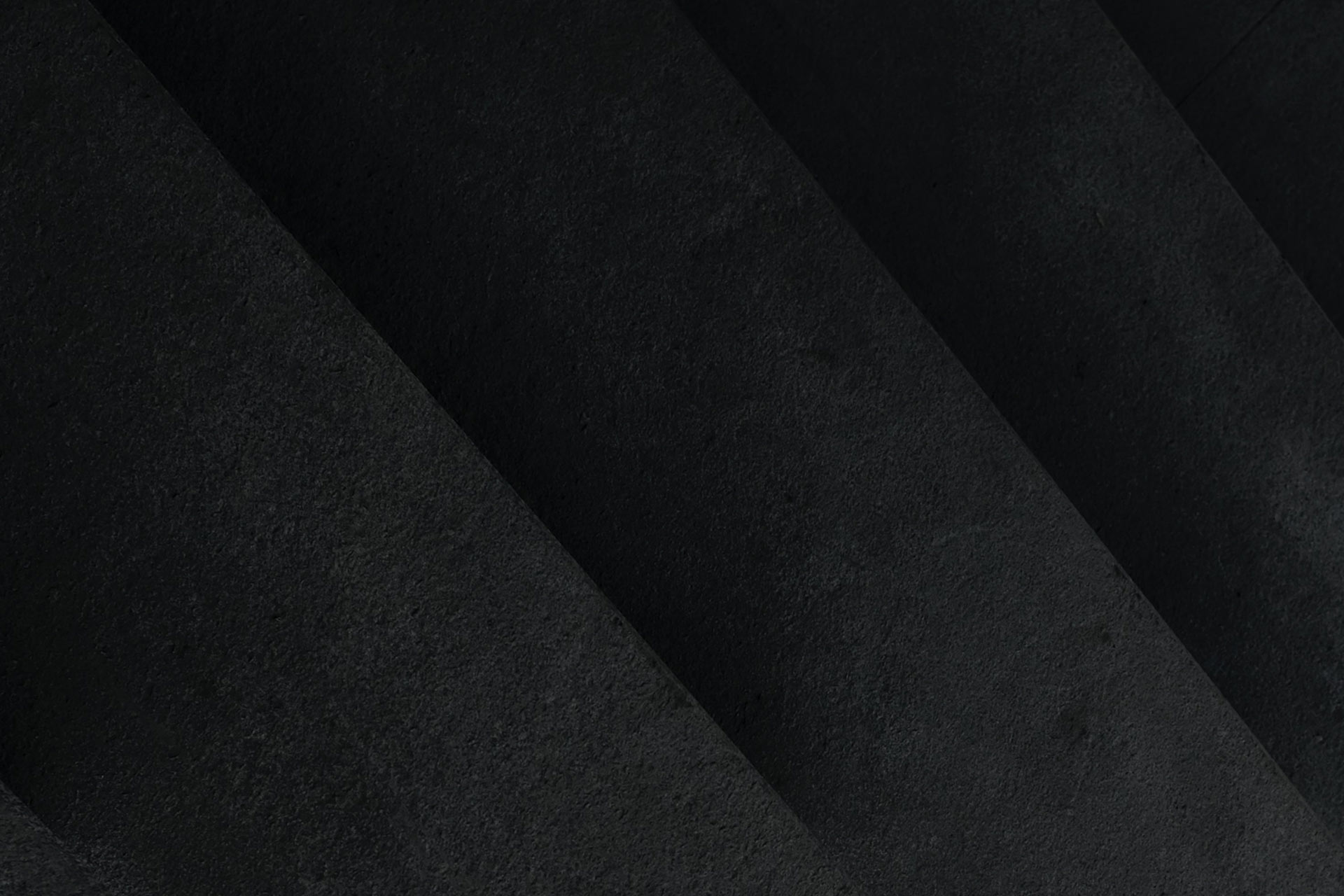

The latest addition to Spyros Homes, located in the lush greenery of Haatso-Westlands. It is set in a private gated community with twelve beautifully designed luxury homes surrounded by luscious greenery, thus creating a peaceful, cosy and serene atmosphere.
Starting At
$165,650




This gated community features Two 3-bedroom detached and Ten semi-detached townhomes, each equipped with a staff bunker and a large patio.
Spyros Grove is only a few minutes drive from the all-new Palace Shopping Mall near Atomic Junction (North Legon), Legon Botanical Gardens, and Melcom-Haatso. Its strategic location makes it accessible to medical facilities, schools, banks, food havens and vibrant music bars.
Locate us in Haatso-Westlands, which is a 20-minute drive from Kotoka International Airport and 30-minute drive to the city centres.

Features & Facilities
Facilities Office
Recreation Ground / Square
Water Reservoir and Electricity Plant
CCTV / Man Security
Automated / Access Control
Air Conditioned Rooms
Fibre Optic Infrastructure
Dstv Extra View Infrastructure
Staff Bunkers
Guest Washroom
En-Suite Bedrooms

TYPE A - Floor Plan
| SPACE | TOTAL FLOOR AREA (m²) |
|---|---|
| Front porch | 3 |
| Living room | 19 |
| Dining Area | 10 |
| Visitor’s Washroom | 2 |
| Kitchen (with Island/ Breakfast bar) | 10 |
| Pantry/ Storage | 1 |
| Stairs | 5 |
| Staff Bunker | 4 |
| Staff Bunker’s Washroom | 2 |
| Corridor | 6 |
| Outdoor Kitchen | 4 |
| Total | 66m² |
| SPACE | TOTAL FLOOR AREA (m²) |
|---|---|
| Stairs | 5 |
| Corridor | 3 |
| Bedroom 1 | 16 |
| Bathroom 1 | 3 |
| Bedroom 2 | 13 |
| Bathroom 2 | 3 |
| Master Bedroom | 22 |
| Master Bathroom | 5 |
| Terrace | 3 |
| TOTAL | 73m² |
| SPACE | TOTAL FLOOR AREA (m²) |
|---|---|
| Front porch | 3 |
| Living room | 19 |
| Dining Area | 10 |
| Visitor’s Washroom | 2 |
| Kitchen (with Island/ Breakfast bar) | 10 |
| Pantry/ Storage | 2 |
| Stairs | 5 |
| Staff Bunker | 4 |
| Staff Bunker’s Washroom | 2 |
| Corridor | 6 |
| Outdoor Kitchen | 4 |
| Total | 57m² |
TYPE B - Floor Plan
| SPACE | TOTAL FLOOR AREA (m²) |
|---|---|
| Front porch | 2 |
| Living room & Dining Area | 25 |
| Visitor’s Washroom | 2 |
| Kitchen | 12 |
| Stairs | 5 |
| Lobby | 1 |
| Staff Bunker + Washroom | 7 |
| Back Terrace | 2 |
| Total | 56m² |
| SPACE | TOTAL FLOOR AREA (m²) |
|---|---|
| Stairs | 6 |
| Corridor | 3 |
| Bedroom 1 | 11 |
| Bathroom 1 | 3 |
| Bedroom 2 | 12 |
| Bathroom 2 | 3 |
| Master Bedroom | 21 |
| Master Bathroom | 5 |
| Terrace | 3 |
| Terrace | 1 |
| Total | 68m² |
| SPACE | TOTAL FLOOR AREA (m²) |
|---|---|
| Front porch | 2 |
| Living room & Dining Area | 25 |
| Visitor’s Washroom | 2 |
| Kitchen | 12 |
| Stairs | 5 |
| Lobby | 1 |
| Staff Bunker + Washroom | 7 |
| Back Terrace | 2 |
| Total | 56m² |
Purchase Process
- Choose your preferred unit
- Select a favourable payment plan
- Sign and complete the reservation form
- Deposit $5000 reservation fee (this shall be a part of your purchase price and deducted from your final instalment payment.)
- Sign and complete Sales and Purchase Agreement
- Deposit your first instalment
Starting At
$165,650
